Stay in an Ushida Findlay-Designed House | Mejirodai Tokyo
Ushida Findlay Architects
This unique house in Mejirodai, Tokyo was designed by Eisaku Ushida and constructed in 2002. Recently renovated by Ushida and Findlay’s son, staying in The Ushida House is a rare opportunity to experience the innovative design that Ushida Findlay are renowned for.
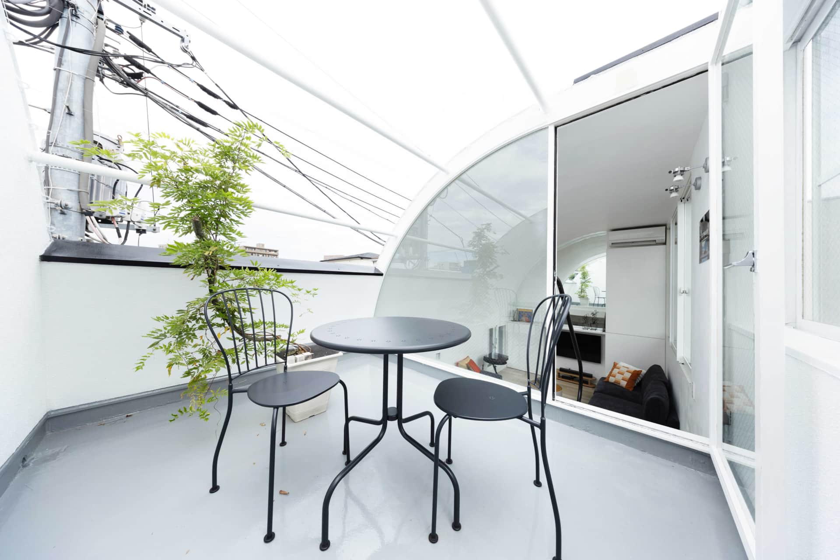
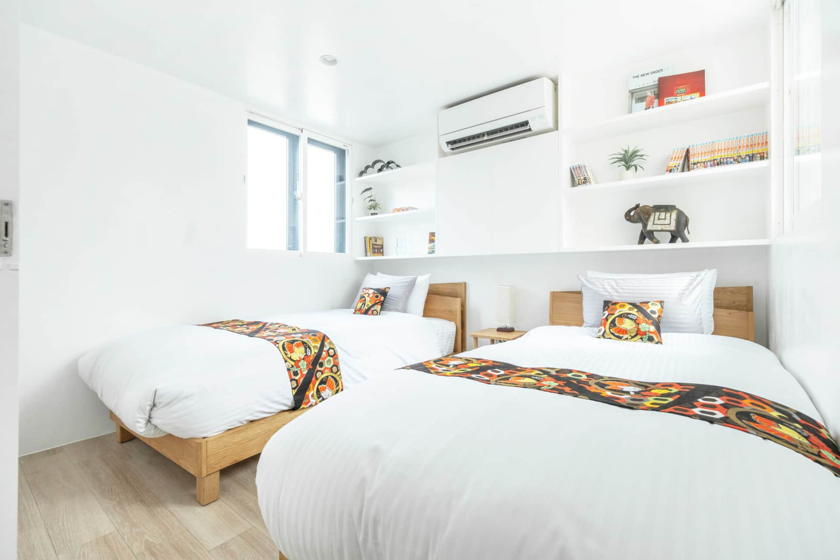
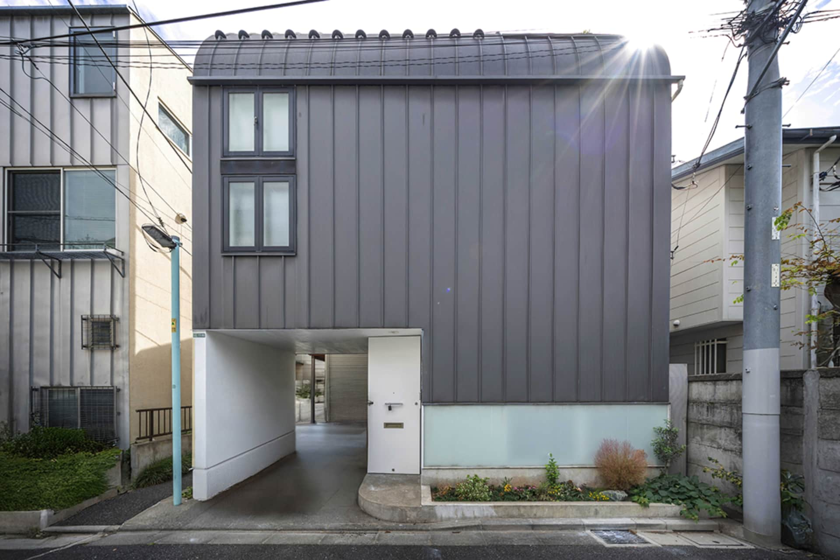
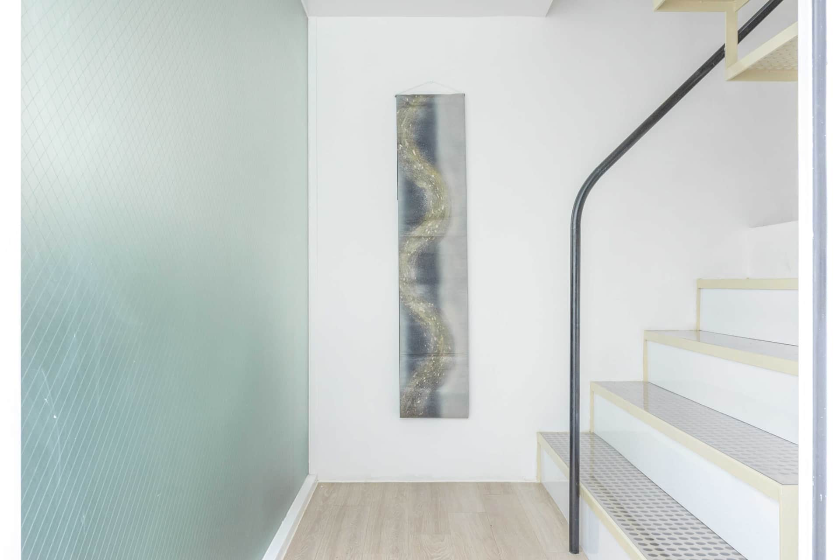
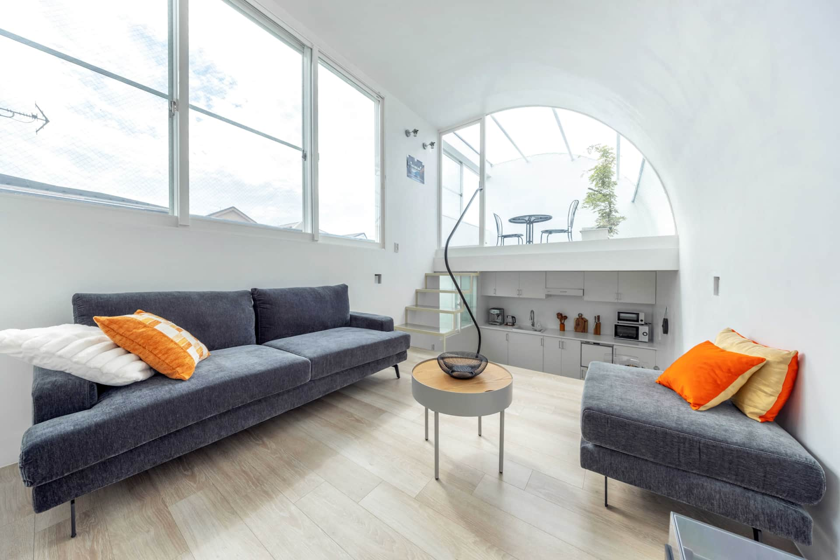
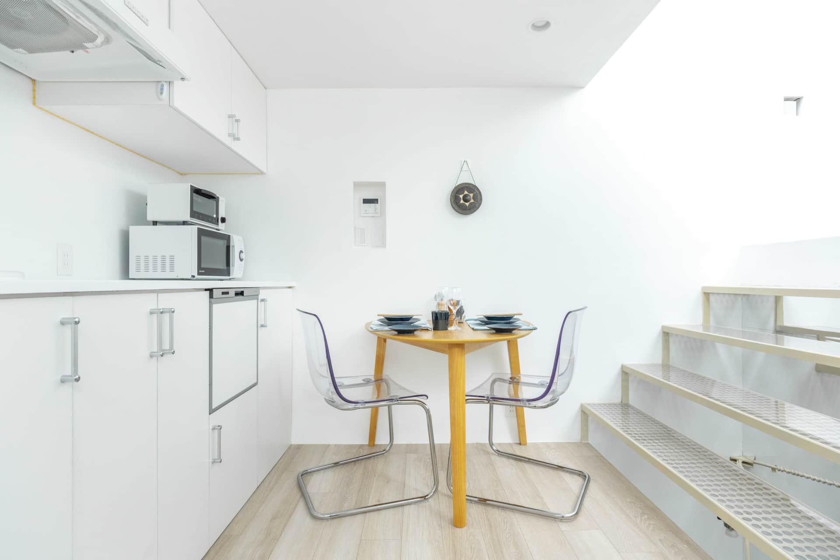
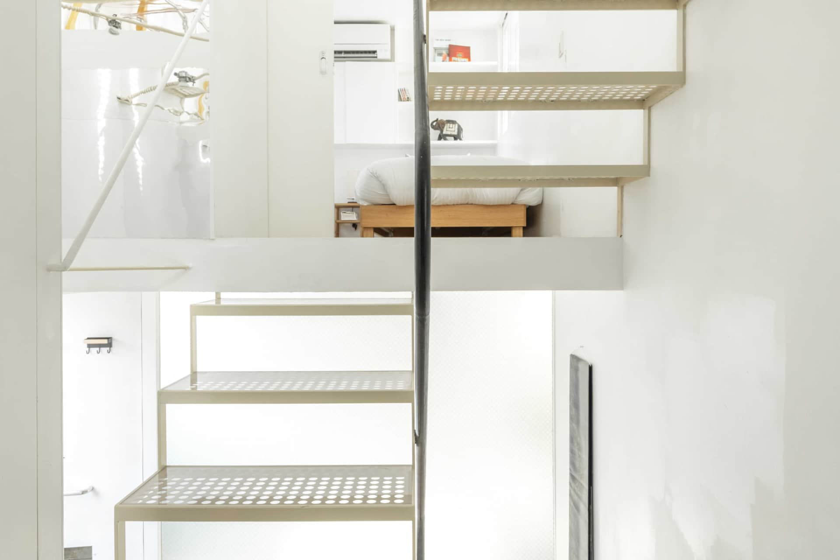
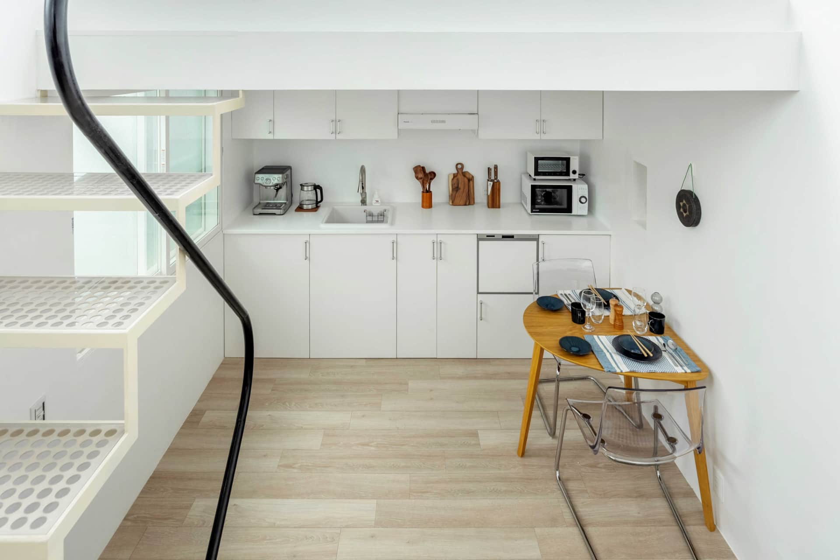
Ushida Findlay Architects was founded in Japan in 1986 by Scottish architect Kathryn Findlay and her husband, Eisaku Ushida. The practice quickly became known for its unusual, neo-expressionist designs, often described by critics as “future-rustic.” Their philosophy emphasized a deep engagement with the context of each project -considering the surrounding topography, demography, rituals, and built environment as essential starting points for design.
Kathryn Findlay (26 January 1953 – 10 January 2014) was born in Scotland and began her studies in fine arts at the Edinburgh College of Art before transferring in 1972 to the Architectural Association in London. In 1979, she moved to Tokyo to work in the office of Arata Isozaki, where she met Eisaku Ushida (1954-2024). Ushida, a Tokyo native, graduated in 1976 from the University of Tokyo’s Faculty of Engineering, Department of Architecture. Together, they established Ushida Findlay Architects, completing several acclaimed projects such as the Truss Wall House (1993) and the Soft and Hairy House (1994). Eisaku Ushida was a Senior Architect with Arata Isozaki & Associates (1976–83) and worked on projects such as the Tsukuba Civic Centre, Los Angeles Museum of Contemporary Art, Hayashi House, and the Hakubi Kimono School. Ushida also worked for Alan Stanton (1984), and Richard Rogers (1985–86) on Lloyds before co-founding Ushida Findlay.
Kathryn spent two decades teaching and practicing in Japan. She received a scholarship from the Japanese Ministry of Education for postgraduate research at the University of Tokyo and went on to make history as the first woman, and the first foreigner since the Meiji era, to be appointed to its Department of Architecture.
In 1999, after parting ways with Ushida, Kathryn returned to London, where she continued to build a distinguished career. Her notable projects included Grafton Hall (2002) and Pool House 2 (2009). Around 2004, she joined the University of Dundee, becoming Professor of Architecture and Environment in 2006. In 2012, she was appointed delivery architect for Anish Kapoor’s ArcelorMittal Orbit, the landmark tower for the London Olympics.
Kathryn’s influence extended beyond her built work. She served on Japan’s Ministry of Construction Regional Cities Planning Panel and was active in professional bodies including the Royal Institute of British Architects (RIBA), the Royal Scottish Academy, and the Architects Regional Council of the UK (ARCUK). In September 2013, she was named an Honorary Fellow of the Royal Incorporation of Architects in Scotland. Just hours before her death on 10 January 2014, she was awarded the 2014 Jane Drew Prize for her outstanding contribution to women in architecture.
Ushida held a First Class Japanese Architect’s Licence.
Ushida’s and Kathryn’s award winning work has left a lasting mark on contemporary architecture, both in Japan and internationally.
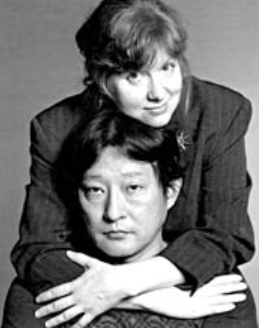
Image: Kathryn Findlay with husband Eisaku Ushida
Original photograph credit to Nacasa and Partners
Sources:
https://en.wikipedia.org/wiki/Kathryn_Findlay
https://jp.toto.com/gallerma/hist/en/biogra/ushifi.htm
https://en.wikipedia.org/wiki/Ushida_Findlay_Architects
Ushida Findlay & Michael J Oswald, Fractal Traces: Geometry and the architecture of Ushida Findlay, 2 G International Architecture Review Journal, Issue No.6, 1998.
Renowned Ushida Findlay works (as displayed in The Ushida House)
Truss Wall House (1993)
The Truss Wall House is an abstract, shell-like residence built in Tokyo, Japan, in 1993. The house is known for its distinctive curvilinear form and was constructed using a patented truss wall system.
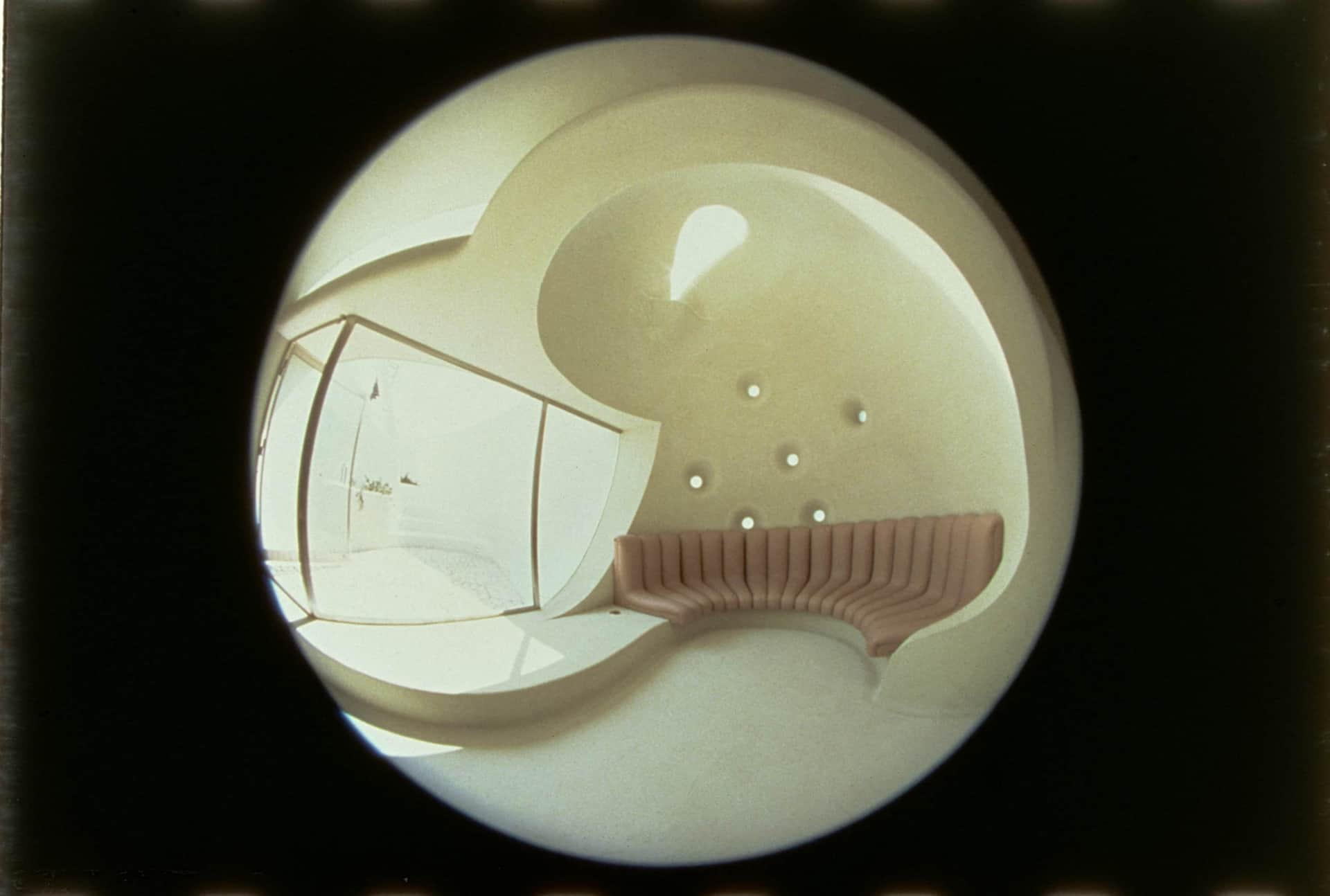
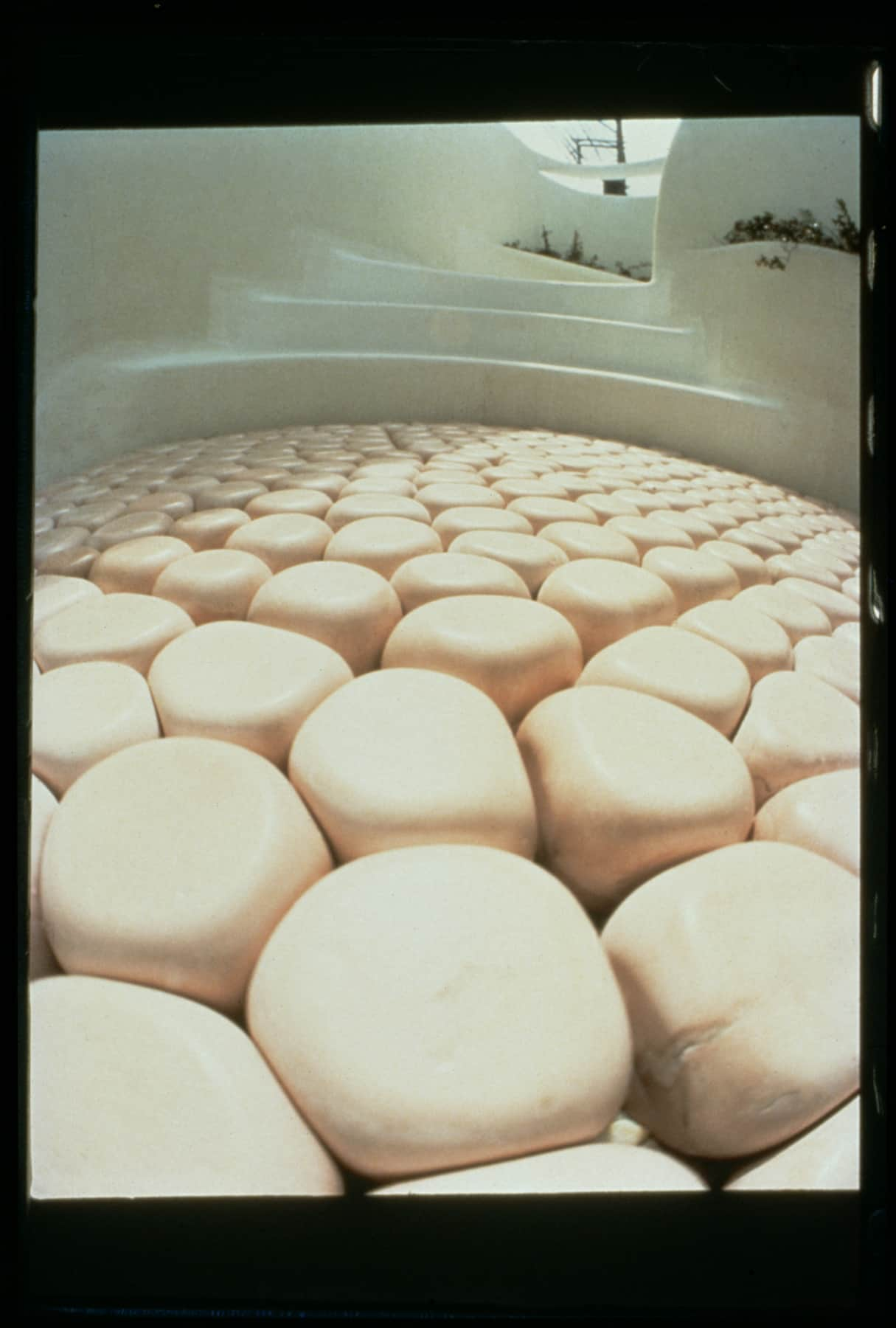
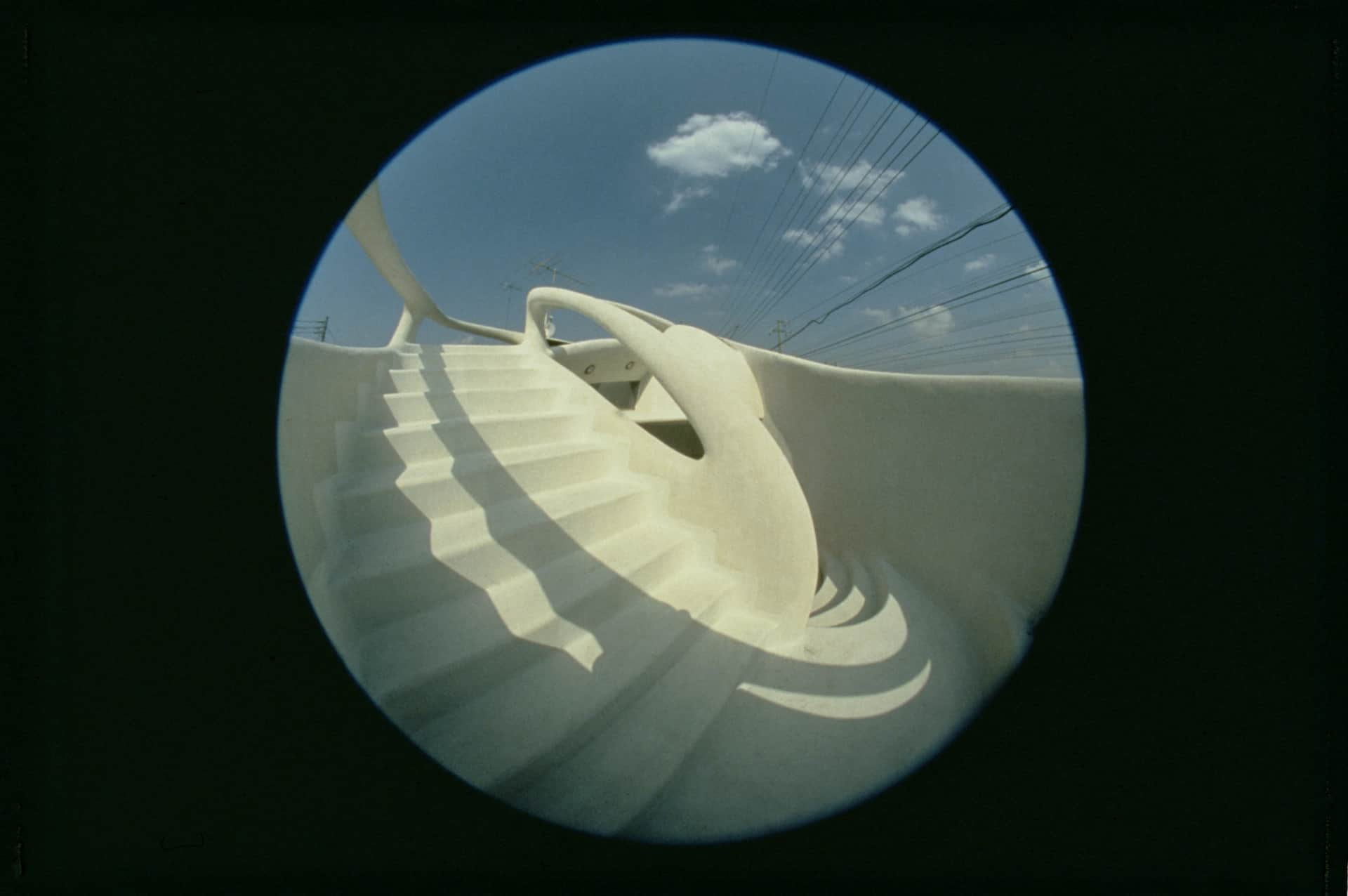
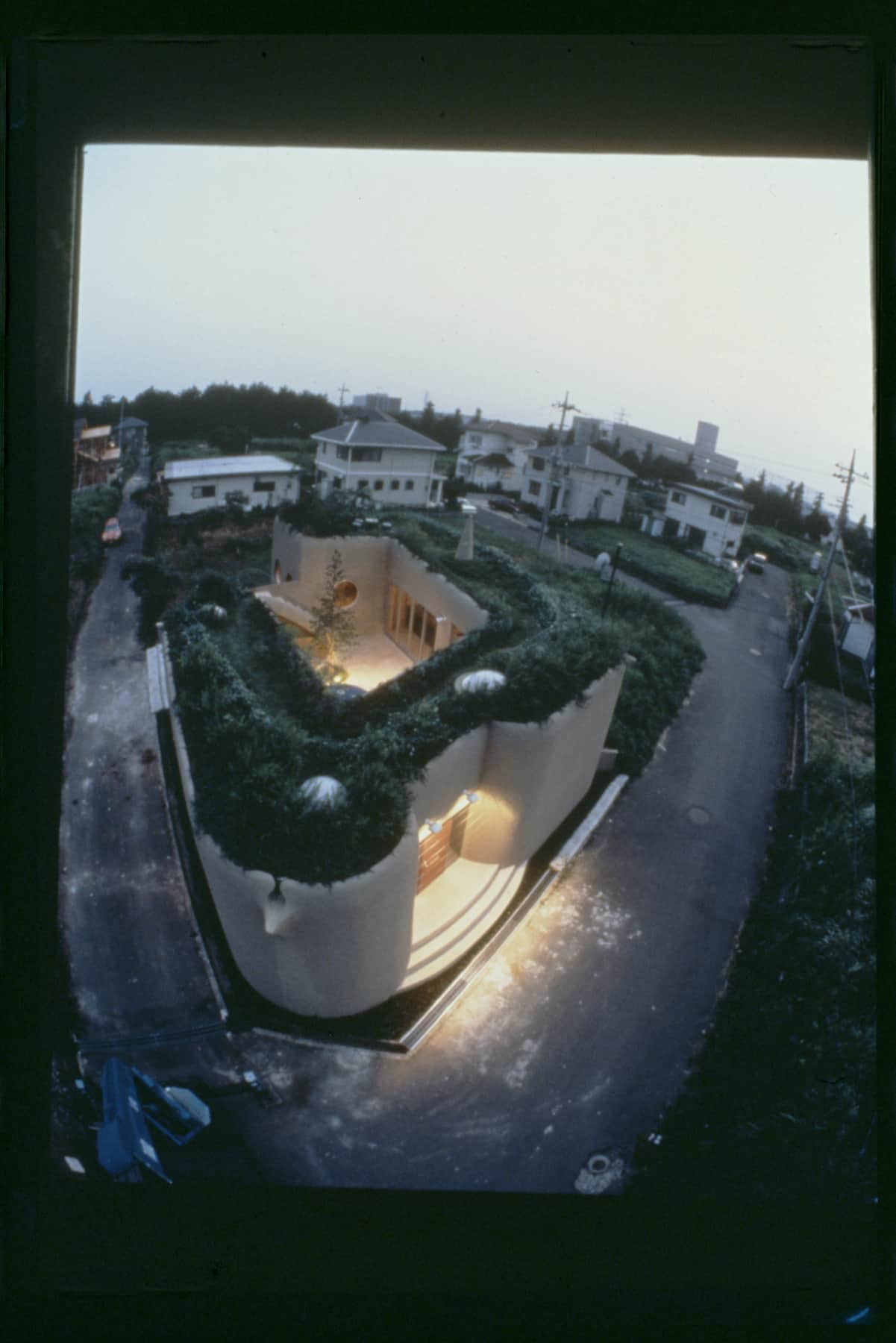
Soft and Hairy House (1994)
The Soft and Hairy House is a residential project completed in 1994 in Tsukuba, Japan. The design was commissioned by a couple of architectural journalists who were inspired by a statement from Salvador Dalí that "architecture in the future would be soft and hairy". Ushida Findlay interpreted the request for “soft and hairiness” to be a desire to integrate unrelated elements within a new continuous mixture. The house is known for its organic, neo-expressionist design that draws inspiration from Surrealist art.
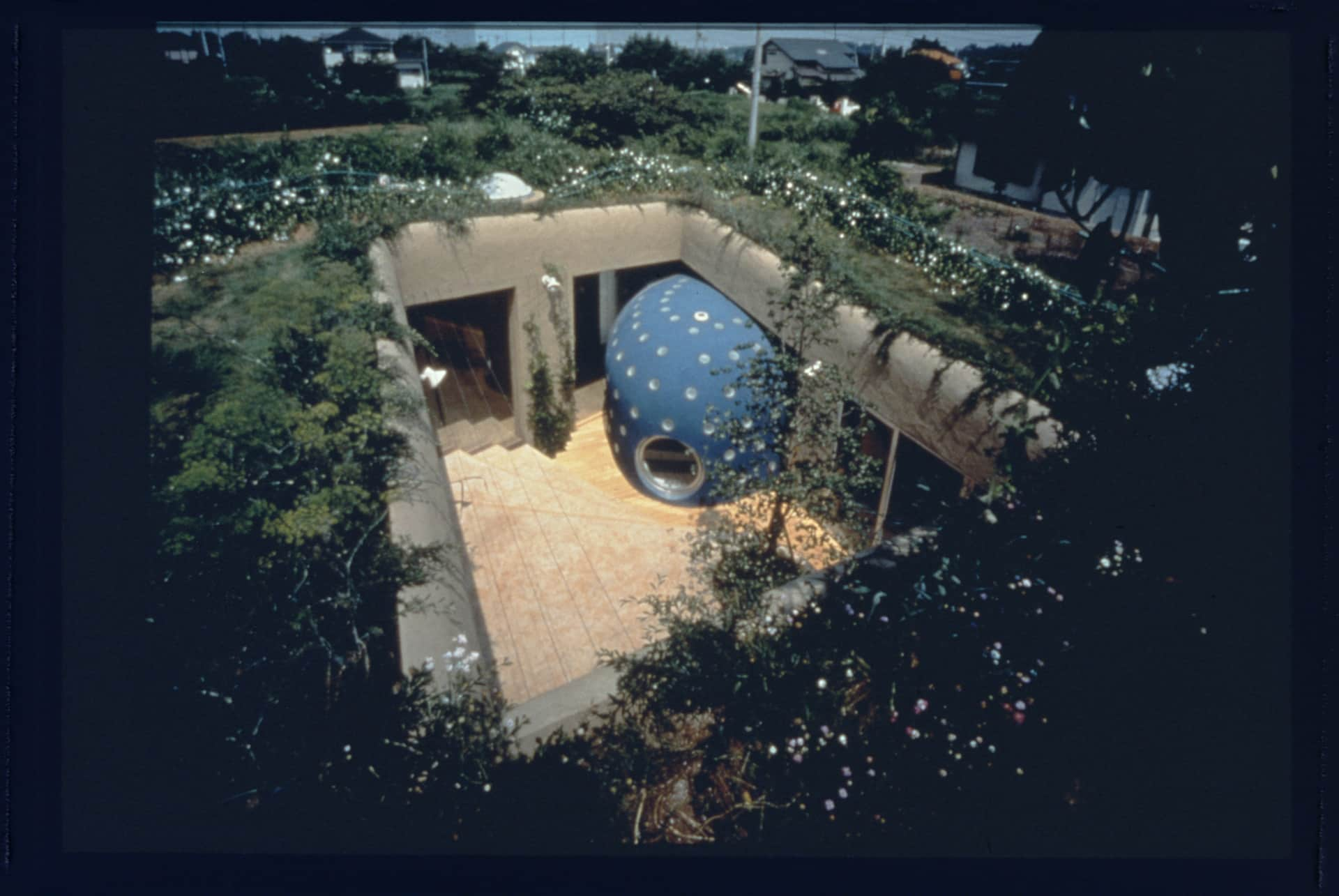
Kaizankyo (1994)
Kaizankyo is a facility located in a large Japanese National Park in Wakayama Prefecture. It was built using a traditional Japanese minka or farmhouse style using a post and beam form construction, with wedges in place of nail screws.
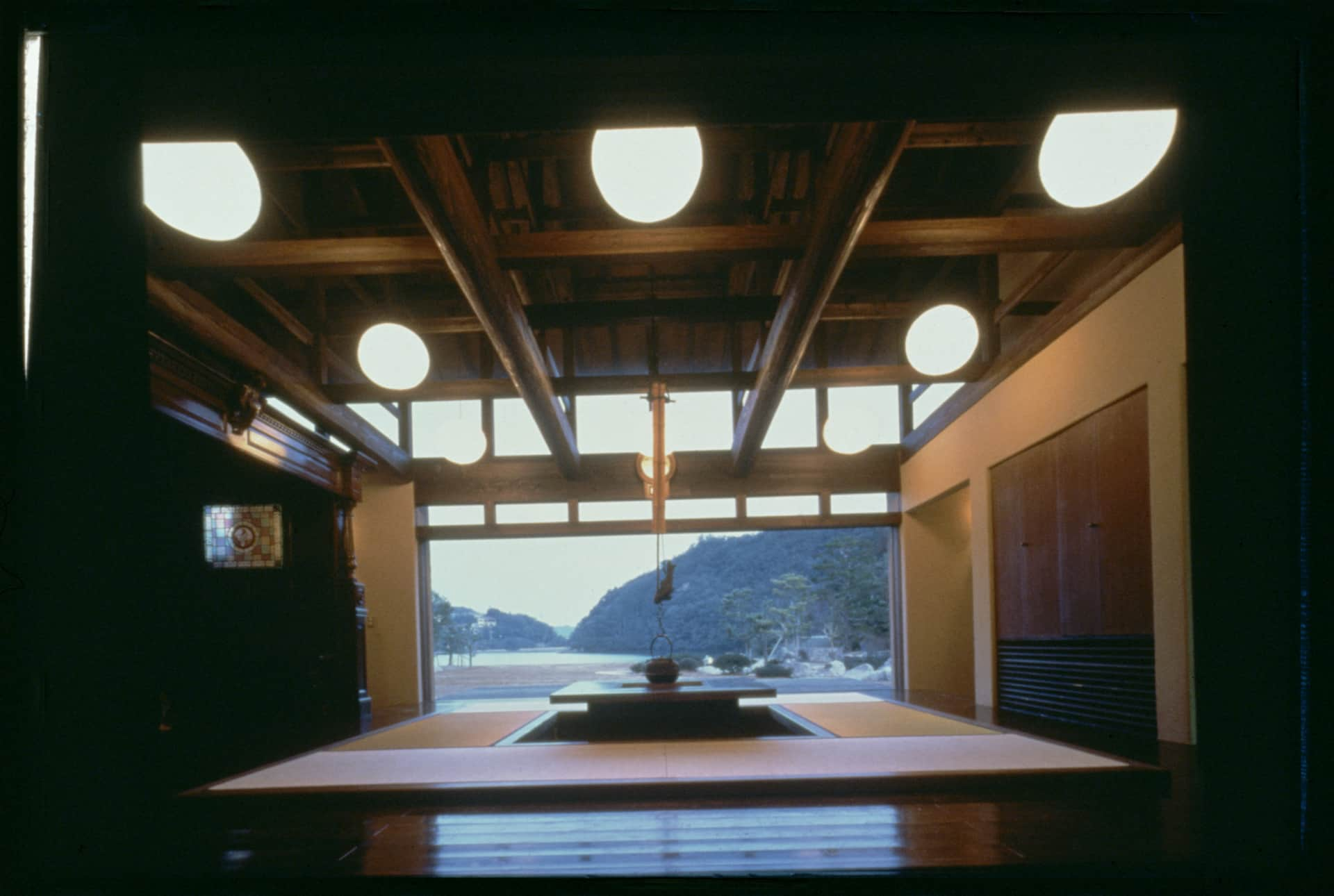
Images courtesy of the Ushida family
